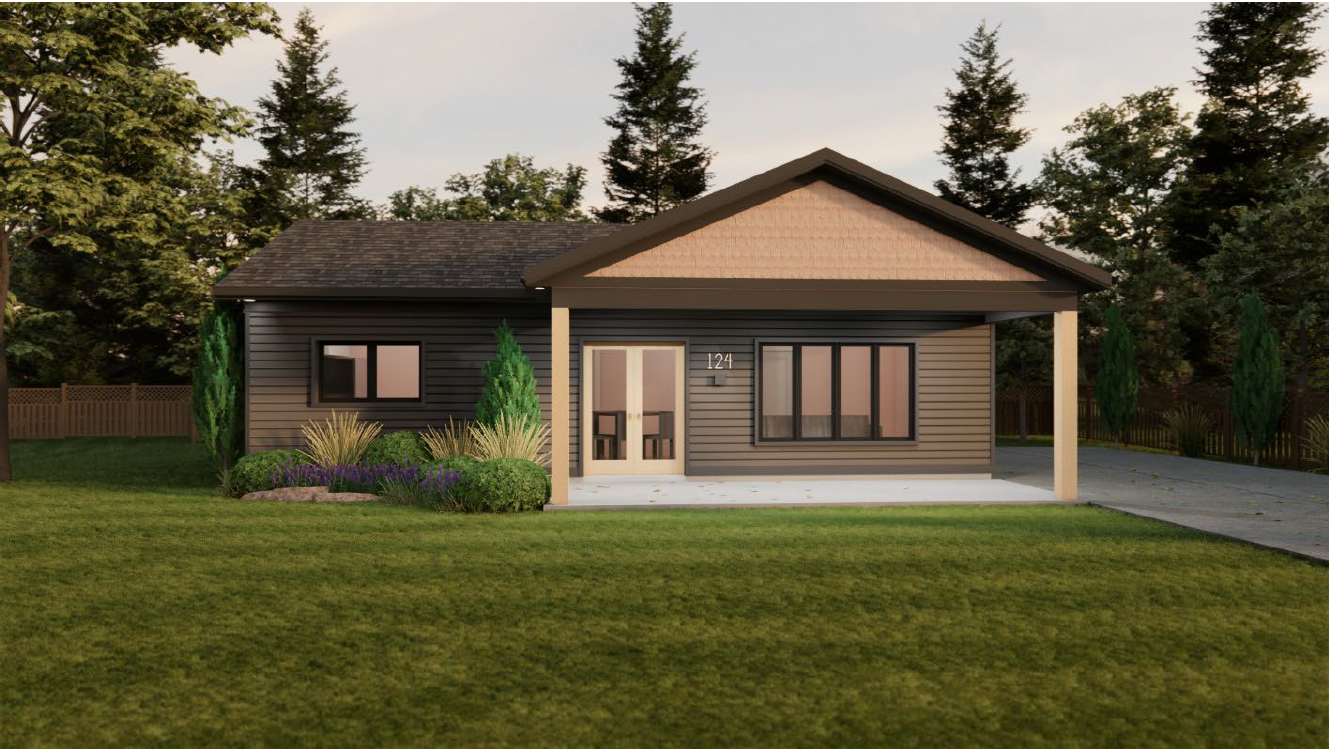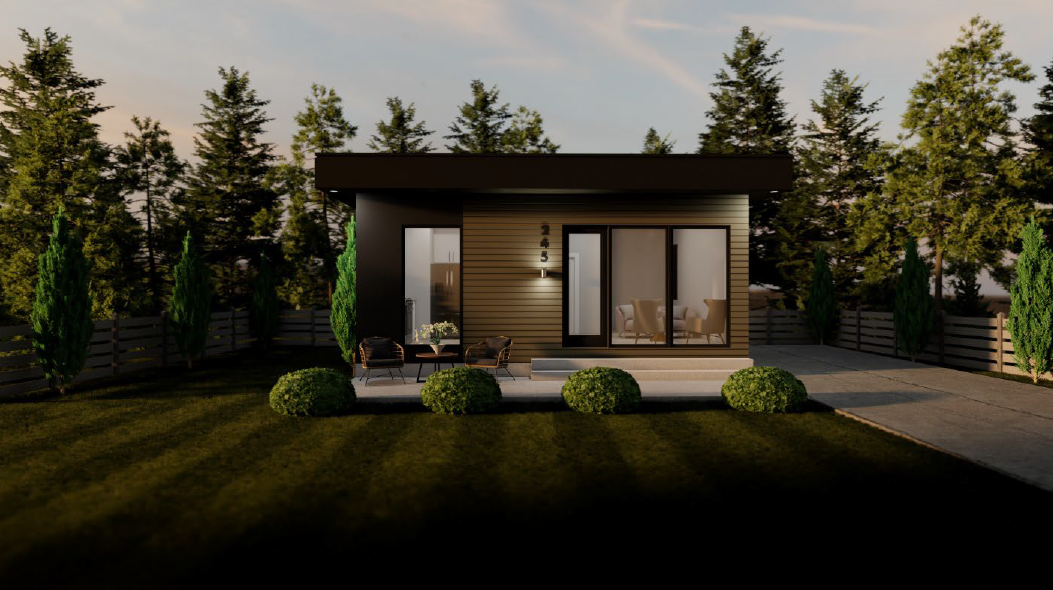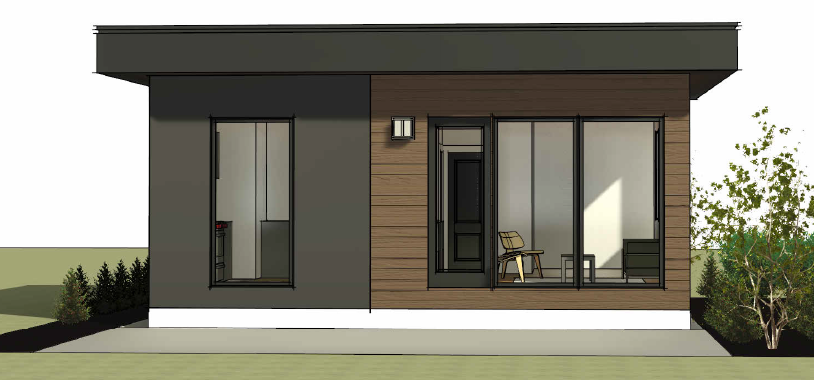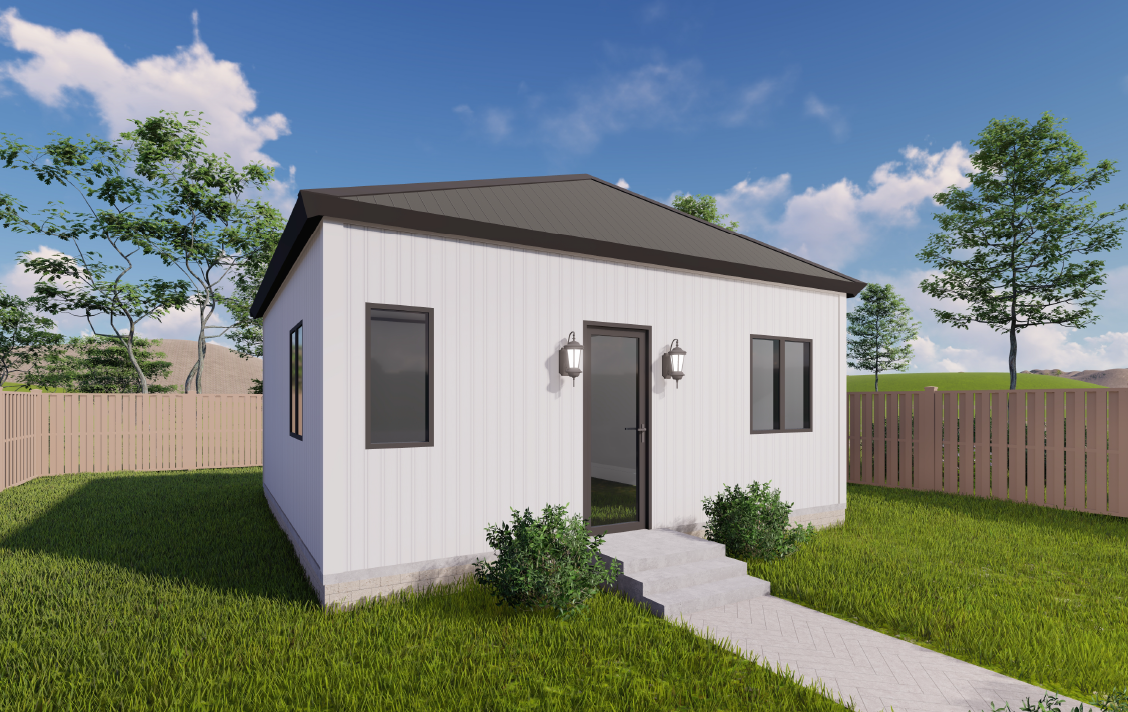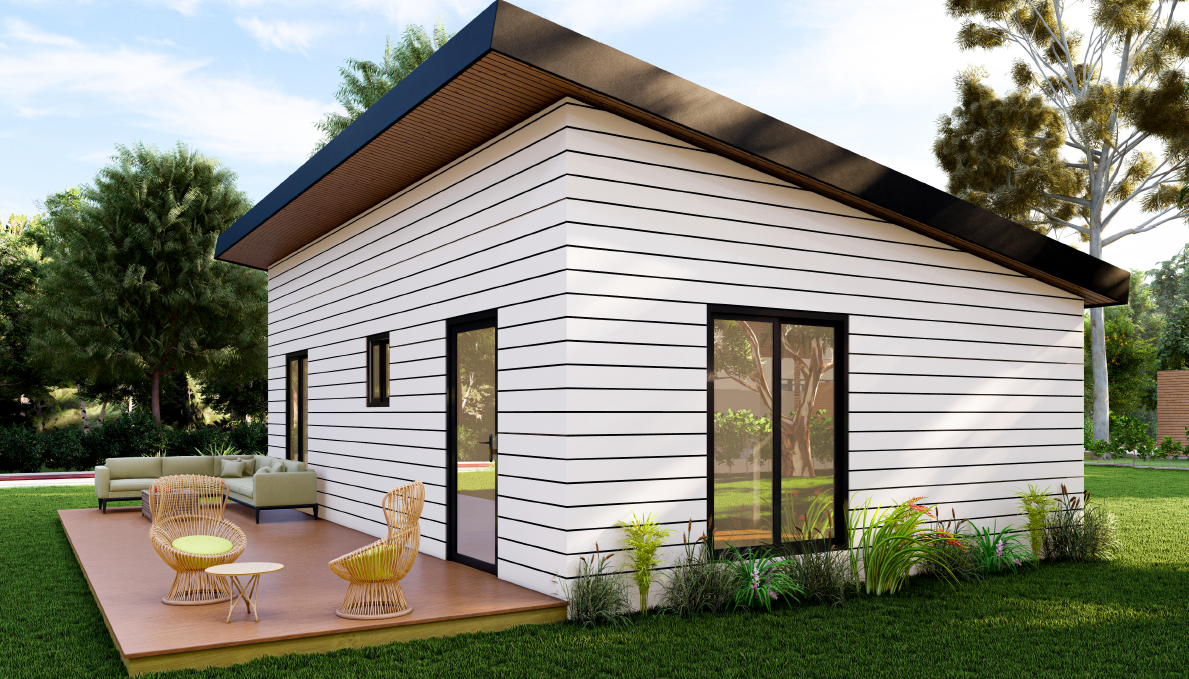Pre-Approved Detached Accessory Dwelling Unit (ADU) Designs
The City of St. Catharines is making it easier for homeowners to create additional residential units on their property with pre-approved detached Accessory Dwelling Unit (ADU) designs. The Pre-Approved Detached ADU Design Program is part of the City’s Housing Accelerator Fund program to support missing middle housing options and introduce more units in the city faster. More information about the City’s Housing Accelerator Fund can be found here.
Pre-approved detached ADU designs simplify the process for homeowners by:
- Reducing design costs and timelines.
- Streamlining building permit approvals.
- Providing high-quality, code-compliant designs.
Important Note: While these designs are pre-approved for compliance with the Ontario Building Code, they do not guarantee compliance with the City’s zoning by-law with regard to site layout. Each property must be evaluated for zoning compliance, which may vary based on setbacks and other site-specific factors.
What is an Accessory Dwelling Unit (ADU)?
ADUs, sometimes called secondary suites or garden suites, are self-contained residential units on the same lot as a principal dwelling. They can be:
- Detached (e.g., a standalone garden suite in a back yard).
- Interior (e.g., a basement unit in a house).
ADUs offer gentle intensification in neighbourhoods and can provide homeowners with options for rental income, housing for family members, or accessible living spaces for aging in place.
Explore Pre-Approved Detached ADU Designs
The City is pleased to offer a range of pre-approved detached ADU designs, each tailored to meet different needs. These designs include detailed plans that comply with Ontario Building Code requirements, making them an ideal starting point for your project.

 OCI Large Model
OCI Large Model
The 80 metre square ADU includes a second bedroom option, with a large open space living, dining and kitchen. It also includes a full bath and a half bath for convenience. It is ideal for couples and/or small families. This option has a conventional sloped-roof design with enough space for adding future solar panels. This design has a nine-foot ceiling height with lots of natural light and an additional covered front porch to provide shade and privacy to residents. This ADU does not use natural gas, it utilizes an air-sourced electric heat pump for heating and cooling.
Size: 80 square metres.
Photos / Renderings |
|
|
Floor Plans |
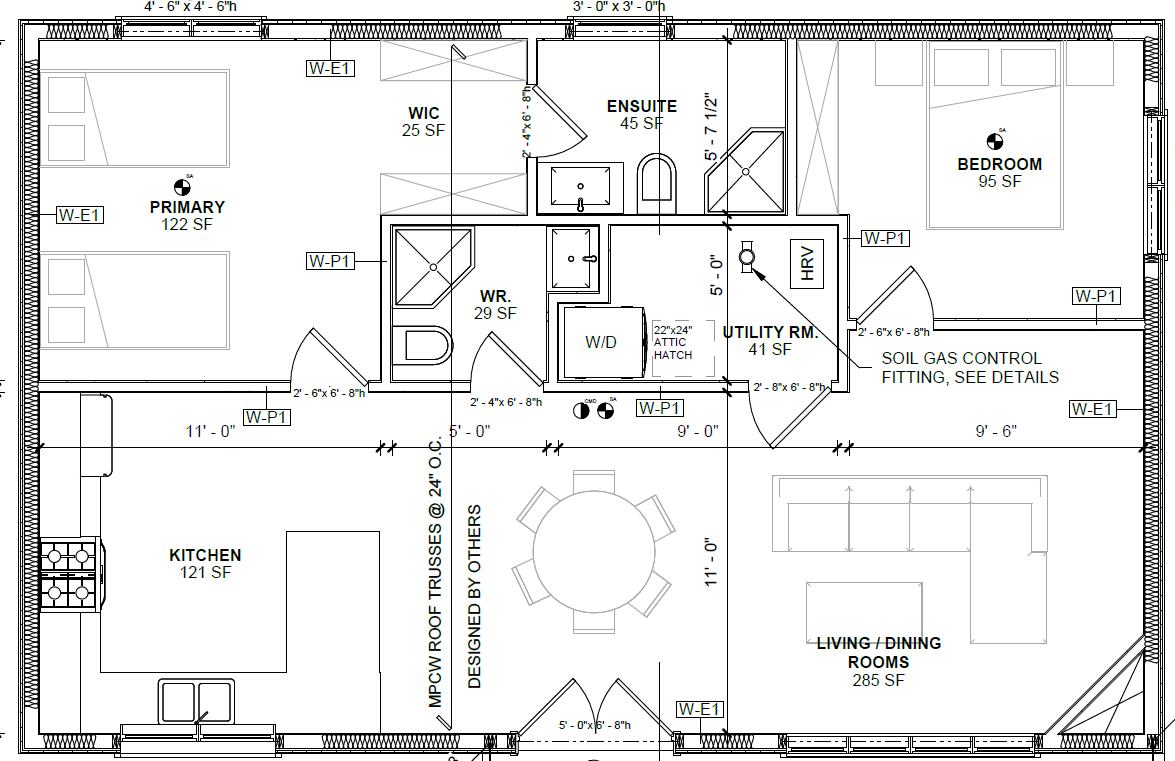 |
Costs |
|
The estimated construction cost is $225,000.00. Please note that construction costs vary depending on the type and quality of fixtures, finishes, and other materials selected, as well as the local availability of skilled trades. |
Use this Plan |
|
To use this plan or learn more about it, please connect with OCI Group Canada Inc. Email: Hussein_robah@ocig.com Phone: 905.712.4100 |
 OCI Small Model
OCI Small Model
This 50 metre square modern one-bedroom accessory dwelling unit (ADU) offers a compact yet highly functional living space with an open-concept layout. It features one full bathroom and a half-bath, making it ideal for single residents or couples. The ADU's 10-foot ceiling height creates a spacious feel, while large windows bring in abundant natural light, enhancing the interior’s brightness. To maintain privacy, only one window is positioned on the sidewalls, which face the main dwelling, ensuring seclusion for both units. The flat roof design not only adds to the contemporary aesthetic but also provides an opportunity for a green roof, allowing for eco-friendly plantings. The ADU is designed to be entirely fossil-fuel-free, using a baseboard air forced heating system that efficiently provides warmth without relying on natural gas or oil. Sustainable, easy-to-install exterior finishes complement the environmentally conscious design, ensuring low maintenance.
Size: 50 square metres.
Photos / Renderings |
|
|
Floor Plans |
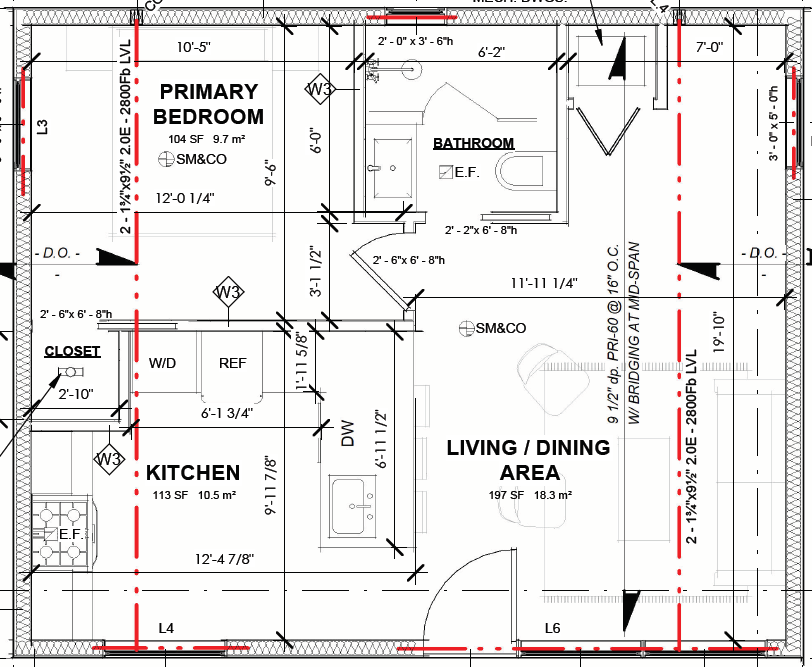 |
Costs |
|
The estimated construction cost is $160,000.00. Please note that construction costs vary depending on the type and quality of fixtures, finishes, and other materials selected, as well as the local availability of skilled trades. |
Use this Plan |
|
To use this plan or learn more about it, please connect with OCI Group Canada Inc. Email: Hussein_robah@ocig.com Phone: 905.712.4100 |
 Backyard Homes Beech Model
Backyard Homes Beech Model
The Beech Model is a one-floor, one-bedroom, one-bathroom unit that is constructed on site for the residential homeowner. Designed to meet building code and constructed with modern materials, the Beech Model provides the resident with additional space utilizing their backyard for multigenerational living, additional rental income or simply additional living space. The Beech Model has been designed to provide a private setting within an existing backyard while also ensuring the model is energy efficient.
Size: 37 square metres.
Photos / Renderings |
|
|
Floor Plans |
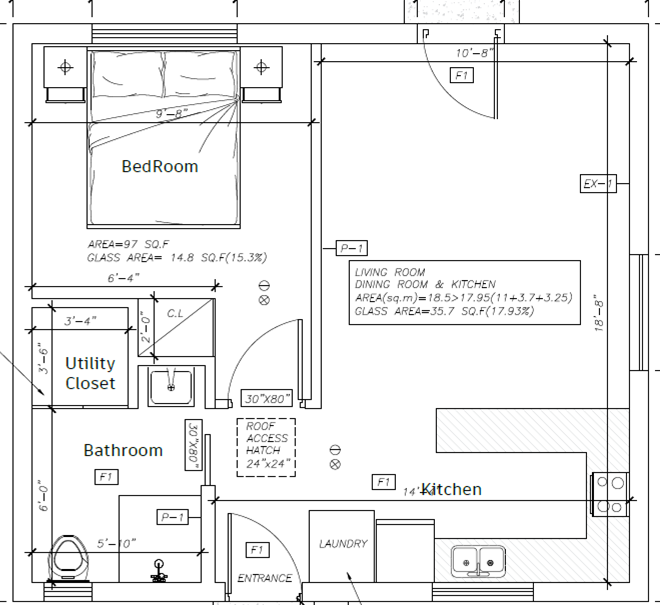 |
Costs |
|
The Beech Model is being offered for $129,999.00 + HST for the construction of the unit. |
Use this Plan |
|
To use this plan or learn more about it, please connect with Backyard Homes Canada Inc. Email: andrew@backyardhomescanada.ca Phone: 226.790.8222 |
 Backyard Homes Maple Model
Backyard Homes Maple Model
The Maple Model is a one-floor, two-bedroom, one-bathroom unit that is constructed on site for the residential homeowner. Designed to meet building code and constructed with modern materials, the Maple Model provides the resident with additional space utilizing their backyard for multigenerational living, additional rental income or simply additional living space. The Maple Model has been designed to provide a private setting within an existing backyard while also ensuring the model is energy efficient.
Size: 54 square metres.
Photos / Renderings |
|
|
| Floor Plans |
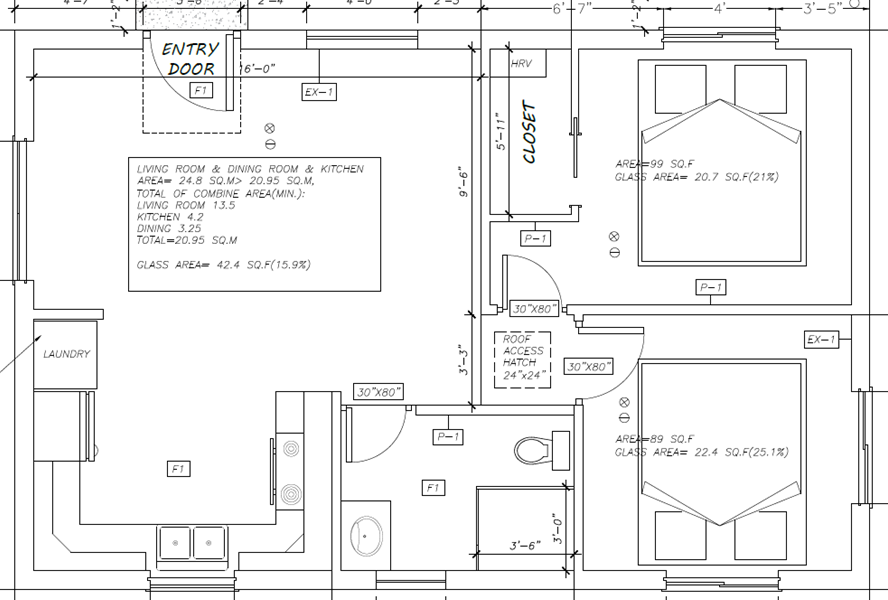 |
Costs |
|
The Maple Model is being offered for $189,999.00 + HST for the construction of the unit. |
Use this Plan |
|
To use this plan or learn more about it, please connect with Backyard Homes Canada Inc. Email: andrew@backyardhomescanada.ca Phone: 226.790.8222 |
Benefits of Pre-Approved Detached ADU Designs
- Time Savings: With pre-approved designs, you can avoid delays in the building permit review process.
- Cost Efficiency: Reduce design fees and engineering costs by starting with a pre-approved plan.
- Quality Assurance: These designs meet Ontario Building Code requirements and incorporate efficient, sustainable features.
Financial Incentives
To encourage the creation of ADUs, the City offers support through the Community Improvement Plan ADU Program: grants of up to $40,000 for interior units and $80,000 for exterior units.
Learn more about the ADU grant on the Community Improvement Plan website.
Important Notes for Property Owners
Pre-Approval Does Not Guarantee Zoning Compliance: All designs must be reviewed for property-specific zoning compliance, including setbacks and parking requirements.
Custom Adjustments May Be Needed: While the designs meet building code standards, adjustments may be necessary to suit your unique property.
Consult a Professional: Work with a qualified designer, planner, or contractor to ensure your project meets all requirements.
Permits Are Mandatory: Building permits are still required for all ADU projects, even with a pre-approved design.
Frequently Asked Questions
What is an ADU? |
| An ADU is a self-contained residential unit located on the same lot as a principal dwelling. These units can be within the main residence (e.g., basement apartments) or detached (e.g., garden suites). ADUs provide additional housing options for family members or tenants. |
Where can I build a detached ADU? |
| The City’s Zoning By-law permits detached ADUs to be built in any residential zone. |
Do I need a building permit to construct an ADU? |
|
Yes, constructing an ADU in St. Catharines requires a building permit to ensure compliance with the Ontario Building Code and the City’s Zoning By-law. Applications must include detailed construction drawings and a site plan. |
Are pre-approved designs guaranteed to comply with zoning by-laws? |
|
Pre-approved designs comply with the Ontario Building Code and meet the zoning by-law requirements for size and height. However, some zoning requirements are property-specific, such as setbacks and parking. These will be evaluated at the building permit stage to determine compliance. |
Do I need to provide parking for an ADU? |
|
The City’s Zoning By-law requires 0.5 parking spaces per ADU on a lot. If there is one ADU on the lot, 1 parking space is required. If there are two ADUs on the lot, 1 parking space is required. The principal dwelling unit also requires 1 parking space. Please see section 3.7 of the Zoning By-law for required parking space dimensions. |
Can I customize a pre-approved ADU design? |
|
It may be possible to customize a pre-approved ADU design. However, any modifications must comply with the Ontario Building Code and the City’s zoning by-laws. Please contact the designer directly to discuss potential customization options. |
Are there financial incentives available for building an ADU? |
|
The City offers grants through the Community Improvement Plan’s Accessory Dwelling Unit (ADU) Program to offset project costs. The grant covers up to 70 per cent of eligible costs, with a maximum of $40,000 for interior units and $80,000 for exterior units. The total cumulative value of ADU incentives per property shall not exceed $80,000. This grant is awarded on a first-come, first-serve basis depending on funding availability. Funding for the grant program has been depleted for 2025. For full details, please visit the City’s Community Improvement Plan website. |
Can I use an ADU for short-term rentals? |
|
Any dwelling unit can be used as a short-term rental, provided it is not the primary use of the unit. The unit must operate first and foremost as a full-time residence. If the ADU is the operator’s primary residence and it complies with the City’s licensing and zoning by-law requirements for a short-term rental use, that would be permitted. Short-term rentals must operate as a home-based business and adhere to the licensing requirements outlined in the City’s Short-term Rental Licensing By-law. For more information, visit the Short-Term Rentals page. |
How long does it take to get permits for an ADU? |
|
Permit processing times can vary based on the complexity of the project and the volume of applications. By using a pre-approved design, an aim is to expedite the review and approval process. Factors like zoning compliance and property-specific considerations will influence the overall timeline. |


